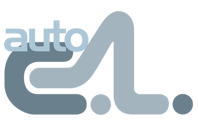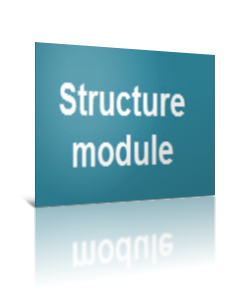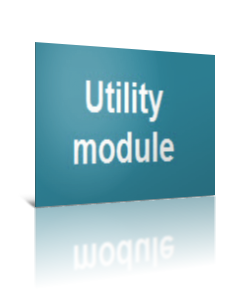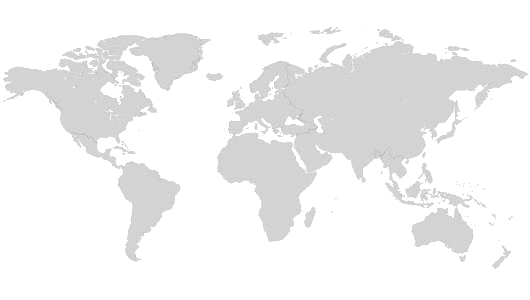The software recognizes any geometry, applies the cover-bar set and it adapts the shape obtaining the executive drawing imediately.
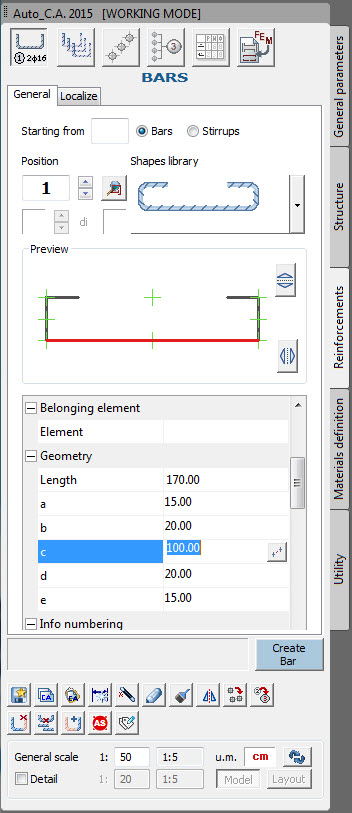
Main functions
Auto_C.A. allows for the drawing of bars for reinforcement with linear, arc, poligonal, shapes. The bars are link to their proper "Dialogue Panel" containing all details, automatic numeration, and real and interactive preview.
Auto_C.A.'s bar is a smart, dynamic polyline, subject to complete control by means of the "Dialogue Panel" or adjustable directly through the drawing.
The SW gives you also the possibility to create a correlation between internal and external bars (drawing and exploded views); in fact Auto_C.A. offersthe user the possibility to adjust the length of the shapes, by modifying the measure of their sides, written on the bars, or by stretching themselves.
The bars are grouped by belonging elements. Our SW has introduced the "options" of real visualization (thickness and bending). Finally, the user is able to search the position of each bar in the drawing.
Sections bar
Auto_C.A. affords to generate and manage the sections of bars, creating single or multiple sections, aligned to wall's structure, on arc, line or circumference.
It enables the generation of series by definining diameter, distance, or number.
It has introduced the possibility of connection between each bar in the drawing and its section.
It offers multiple layout personalization, such as the diameters visualization, real 1-1 or based on scale drawings, and many other visual options.
Bars view
The bars series are viewed in plants or front (ex. beam stirrups). The generation of series entails the definition of diameter, distance or number, and allows for many other options and properties, mainly the connection to their position in the exploded view, single or multiple visualization.
Callouts
Auto_C.A. includes also the option of generation and management of callouts. The callouts are conncted to their positions, and can be drawn according to several different graphic options
Bars Lists
The lists of bars can be automatically generated from the drawing, indicating weight, bending, and then, they are grouped according to common belonging elements. Summary tables, contain all bars grouped by equal diameter, and / or shape.
Finally the user may extract automatic calculations of total quantities, by group, type of bar, or element, and obtain all computes, exportable to Excel.
Import reinforcement from the calculation
As additional function, the SW, provides for the importation of the reinforcement schemes from the main calculation programs (directory on the www.auto-ca.com), through Open_C.A. protocols.
All positions are automatically numbered, contantly with those already present in the drawing.
Special functions
The Program was designed to be able to acknowledge any type of geometry; it also enables decomposition and recomposition of group of bars in elementary sub-areas, automatic calculation and it can carry out the automatic calculation and application of the concrete cover. Thanks to the SW functionality, any bar automatically adapts itself to the wall's geometry.
Modification and management of the reinforcement
Other further options or commands are "Add or Delete". These ones are useful to delete or add any shape. It includes also the possibility to devide a shape into two other overlapping shapes.
In Auto_C.A. it is even possible to modify the geometries of bars, by editing and changing the measure of one side, or by stretching and dragging the grip.
It permits also to apply "Editing filters", any bar's features can be modified (ex. applying only a specific diameter or a specific distance), and to Copy the elements. They can be copied in the same drawing or to other drawings. Then, they are automatically assigned their respective position number, in coherence with those already present. The correlations between reinforcements and callouts are mantained.
Further options are: Grouping shapes, a specific command that groups all identical shapes in a drawing,
and Renumber, that ensures the bars to be renumbered or to have an origin and a main direction.
