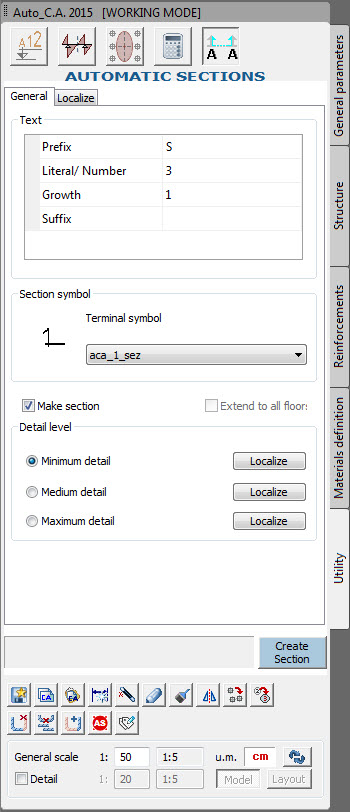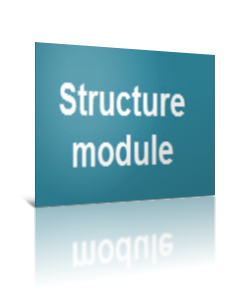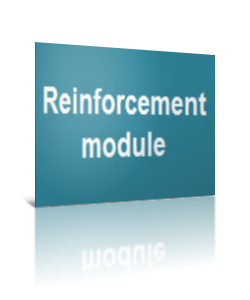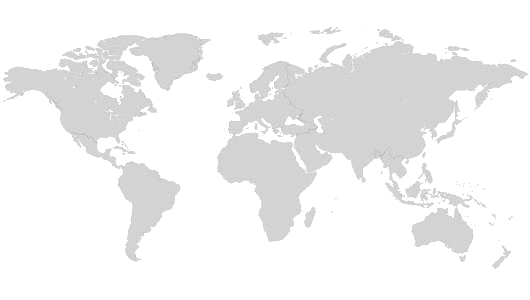Specials functions

Computation
All drawed elements (such as, for example, total amounts and quantities of bricks, pillars, bars, concrete, stirrups...) can get accuratly calculated, and then, exported to Excel, thus producing the required complete quantity surveying.
Automatic sections
By tracing a "cutting line" on structural elements (such as floors, decks, beams or pillars), a section will be automatically generated with dimentions, and names of elements. Besides, by moving on the space the position of that line, both section and the whole drawing will be automatically modified and updated. Finally, also the required level of layout details can be selected and personalized.
Ellipse of stiffness (check of building stifness)
The application, can be useful to estabilish the exact positionning of vertical elements according to external orizontal forces (like wind or seismic effects); it traces the ellipse of stifnesses and calculates the parameters required from Eurocode 8, for the appraisal of the regularity of the building plant.
Text and Symbols with numerator
Functions for the lay-out completion, with necessary symbols, and measures, indicating line sections, automatic texts and numeration, altimetries, dimensionings, fast numeration of the elements.





